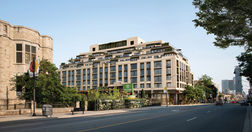Project Highlights
Location
101 Spadina Avenue, Toronto
-
Located on the outskirts of King West, a 10 min walk to the Financial District
-
New Ontario Line subway is a 3 min walk away, The Well shopping district is a 4 min walk. Everything is at your fingertips at 101 Spadina. A Public Park will be constructed on the north side and will be approx. 10,000 sq.ft. Residences get to enter through the park, not busy Spadina.
Building Features & Amenities
-
39 Storeys
-
Approximately 375 suites ranging from 1, 2 and 3 bedroom suites and between 475 and 6,250 sqft.
-
Occupancy: 2029
-
4 highspeed elevators
-
Second-floor amenities: Multipurpose Lounge and Bar, Private Dining Lounge, Media Lounge, Cowork Library Lounge, Changing Rooms, Steam Sauna Rooms, Yoga Studio, Fitness Studio, Kids Zone. All overlooking the 10,000sqf park.
-
Rooftop Amenities: Rooftop Terrace, Rooftop Dining & Lounge, Rooftop Outdoor Dining & Lounge
Project Highlights
Location
111 Strachan Avenue, Toronto
-
Located in Trinity Bellwoods, the best neighbourhood in all of Downtown West.
-
Discover a community just steps from King West, Queen West, Ossington, Liberty Village,
and the largest greenspaces in the downtown core, including the beloved Trinity Bellwoods Park.
Building Features & Amenities
-
322 Suites
-
13 Storeys
-
Amenity program of approximately 11,700 SF of interior and exterior spaces.
-
Bellwoods House ground floor amenities features an open concept to enhance a sense of
community within the spaces including (but not limited to): Dry Sauna, Nordic Showers, Pet Spa, Yoga Studio, Free Weights, Circuit Machines & Cardio, Smart Parcel Room, Podcast Studio, Banquettes, Business Center, Reading Lounge, Outdoor Workspace and Fireside Lounge.
-
Our third-floor amenities feature a luxurious Social Club and Outdoor Terrace with PrivateCabanas, BBQs and Outdoor Dining and a Fireside Lounge.
Project Highlights
Location
2781 Yonge St, Toronto
-
The Winslow by Devron Developments is located at the corner of Yonge St. and Strathgowan Ave. in Toronto’s sought-after Lawrence Park neighbourhood.
-
Wake up to stunning views of Lawrence Park’s lush greenery, and be only steps away from all the shopping, restaurants, and more that Yonge St. has to offer. With the Blythwood Park Ravine and Alexander Muir Gardens nearby, homeowners can easily escape to green spaces at their leisure.
Building Features & Amenities
-
60 Suites
-
9 Storeys
-
The project, built with individuals and downsizers in mind, caters to homeowners looking to live in a vibrant community with access to enjoyable amenities, including a social room with an expansive kitchen, a lounge, an outdoor BBQ and kitchenette, a fitness room, a ground-floor pet wash, and more.
-
While The Winslow has aesthetically pleasing architecture and finishings thanks to David Winterton of ERA Architects and IIBYIV, it also has much to offer beyond what meets the eye. With exceptional acoustics, in-suite humidifiers, and at-source water filtration, The Winslow provides high-quality Building Sciences, which are out-of-sight features that ensure your home performs as well as it looks.


























